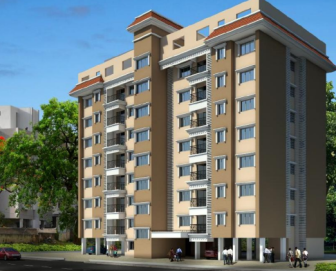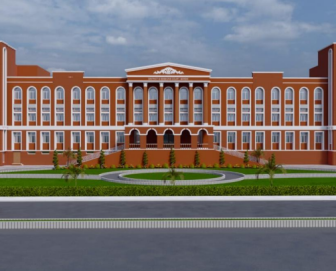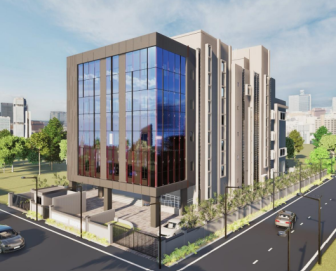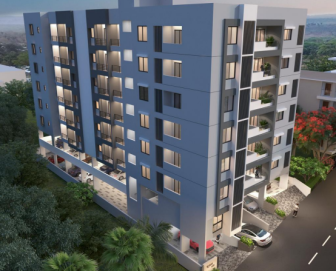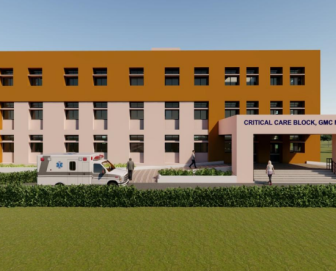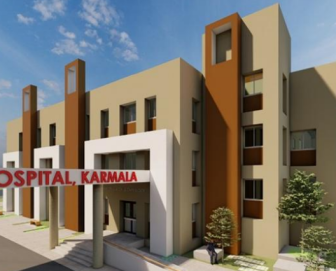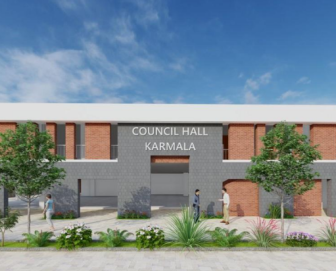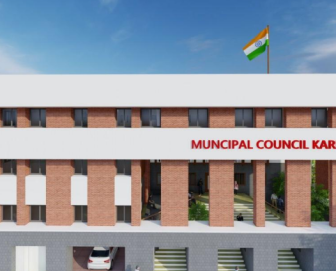Projects
Our Projects
DISTRICT COURT-PUNE
The District & Sessions Court Annexe in Pune is a heritage-inspired commercial structure designed by Kimaya Architects for P.W.D. Pune, covering 1,50,000 sq. ft…
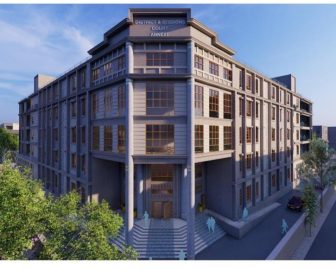
KUTUMB KALYAN BHAVAN PUNE
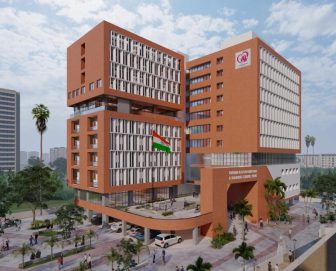
ADMINISTRATIVE BUILDING-
NANDED
The Administrative Building in Nanded is one of our major projects. It is a commercial building with a total area of 1,30,000 sq. feet, designed for P.W.D. Nanded by the Government…
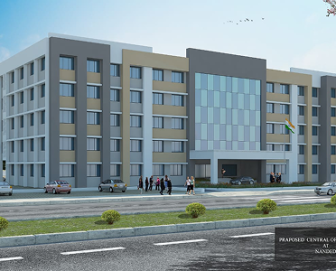
RAGHURAJ PRIDE-PANDHARPUR
Raghuraj Pride is a G+7 residential building spanning 3,000 sq. ft.,
located in Pandharpur. Developed for Mr. Ashish Shah, it features
modern architecture with spacious balconies…
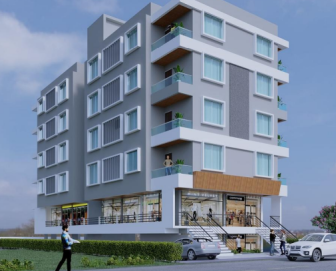
FOREST DIVISION OFFICE,
NANDED
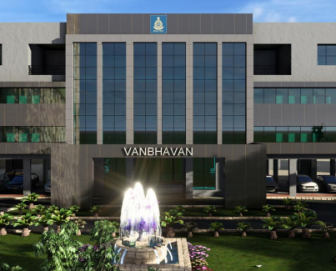
BOYS HOSTEL, VISHNUPURI-
NANDED
The image showcases the Boys Hostel at Vishnupuri, Nanded,
developed by PWD Nanded, covering an area of 51,958.43 sq. ft. The modern structural …
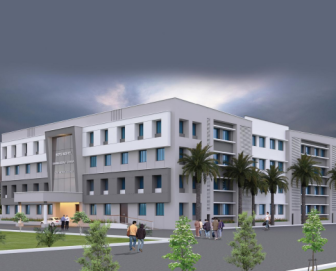
SUB DISTRICT HOSPITAL-PATAN
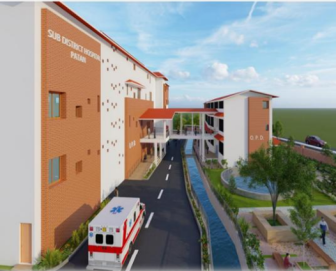
AAYURVEDIC BOYS HOSTEL-
NANDED
Ayurvedic Boys Hostel, Nanded, is a 30,000 sq. ft. RCC residential building designed by P.W.D. Region Aurangabad for P.W.D. Nanded. The ongoing project…
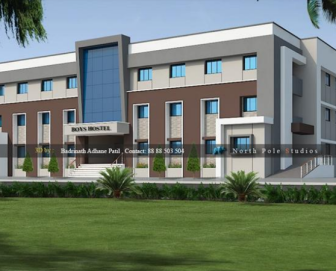
WADI HOSPITAL – NANDED
Situated in Nanded, Wadi Hospital is a 73,000 sq. ft. healthcare facility designed to provide state-of-the-art medical services. Commissioned by P.W.D. Nanded, the project is currently ongoing, with architectural…
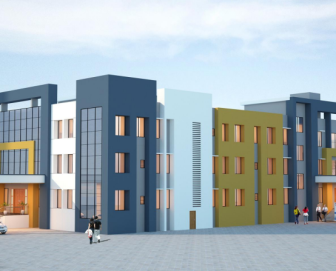
RAJU BHOSALE BUNGALOW –
SATARA
A stunning 15,000 sq. ft. residential bungalow designed by Ar. Sumit Bagade for Mr. Raju Bhosale in Satara. The design features a
distinctive sloped roof, open terraces…
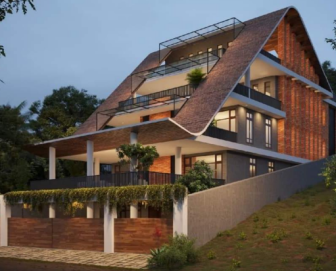
POLICE STATION BUILDING
The Police Station Building, designed by Shubhlaxmee Architects, Kolhapur, for the Maharashtra State Police Housing Department, is an ongoing project across Vairag, Mangaon, Mahad, Chalisgaon, and…
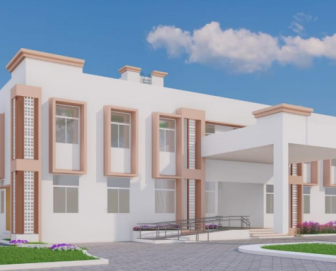
PUBLIC WORK DIVISION-MIRAJ
The Public Works Division building in Miraj is a commercial structure designed by Area Architects & Urban Designers, Pune, for P.W.D. Sangli. Spanning 8,800 sq. feet, the
project is currently ongoing…
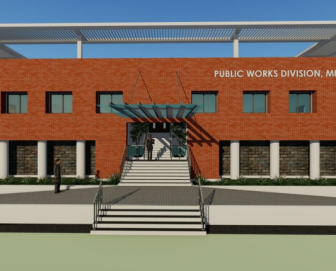
ADMINISTRATIVE BUILDING- PANDHARPUR
The Pandharpur Admin Building is acommercial structure designed for P.W.D. Pandharpur Covering 118,133 sq. feet, the project is currently ongoing. The building features a reinforced concrete…
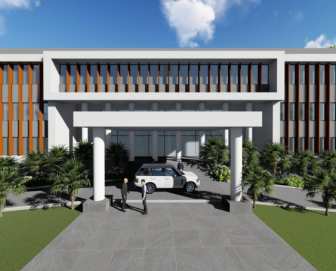
COURT PARKING BUILDING-PUNE
The Court Parking Building, Pune, is a 65,000 sq. ft. commercial structure designed by Kimaya Architects for P.W.D. Pune. The ongoing project features a reinforced concrete…
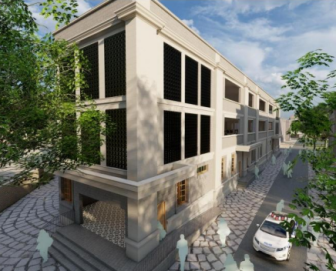
GUEST HOUSE AT KARJAT AND JAMKHED
A 12,000 sq. ft. commercial guest house designed by Maverick Architect, Pune for P.W.D. Ahmednagar. Featuring a neoclassical façade with grand columns, large windows, and elegant symmetry, this structure blends …
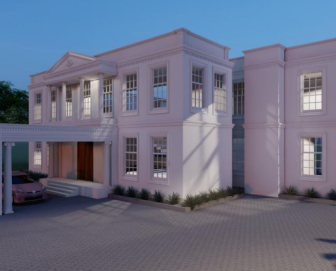
THAPLING DEVSTAN - PUNE
The Thapling Devsthan at Nagapur, designed by Kimaya Architects, is a traditional temple structure showcasing intricate stone craftsmanship. The temple follows a stepped pyramidal design leading up to a grand shikhara…
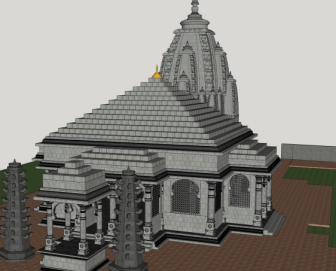
POLICE QUARTERS -TYPE 2-
SOLAPUR
The Proposed Type-II Quarters (S+7) in Solapur, for the staff and officers of the Commissioner of Police, spans 4,613.79 sq. m. This ongoing project features a reinforced concrete structure, ensuring…
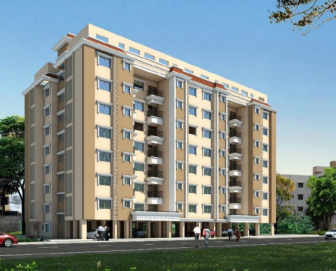
POLICE QUARTERS -TYPE 3-
SOLAPUR
The Proposed Type-III Quarters (S+7) in Solapur, designed for the staff and officers of the Commissioner of Police, spans 2,570.05 sq. m. This ongoing project features…
